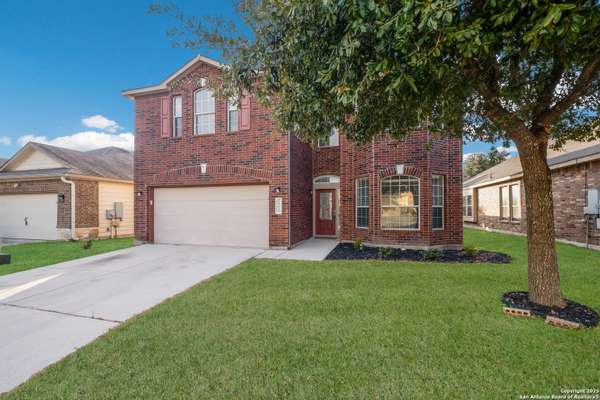26219 PRESIDIO MESA Boerne, TX 78015-6562
UPDATED:
02/07/2025 08:34 PM
Key Details
Property Type Single Family Home
Sub Type Single Residential
Listing Status Active
Purchase Type For Sale
Square Footage 3,152 sqft
Price per Sqft $128
Subdivision Lost Creek
MLS Listing ID 1840735
Style Two Story
Bedrooms 4
Full Baths 3
Half Baths 1
Construction Status Pre-Owned
HOA Fees $96/qua
Year Built 2010
Annual Tax Amount $8,127
Tax Year 2024
Lot Size 6,098 Sqft
Property Description
Location
State TX
County Bexar
Area 1006
Rooms
Master Bathroom Main Level 14X10 Tub/Shower Separate, Separate Vanity
Master Bedroom Main Level 15X15 DownStairs, Walk-In Closet, Ceiling Fan, Full Bath
Bedroom 2 2nd Level 19X12
Bedroom 3 2nd Level 13X12
Bedroom 4 2nd Level 15X14
Living Room Main Level 14X12
Dining Room Main Level 12X11
Kitchen Main Level 15X13
Family Room Main Level 20X17
Interior
Heating Central
Cooling One Central
Flooring Carpeting, Ceramic Tile
Inclusions Ceiling Fans, Chandelier, Washer Connection, Dryer Connection, Cook Top, Self-Cleaning Oven, Disposal, Dishwasher, Water Softener (owned), Vent Fan, Pre-Wired for Security, Electric Water Heater, Garage Door Opener, Plumb for Water Softener, Smooth Cooktop, Solid Counter Tops, Private Garbage Service
Heat Source Electric
Exterior
Exterior Feature Patio Slab, Covered Patio, Privacy Fence, Sprinkler System, Double Pane Windows
Parking Features Two Car Garage
Pool None
Amenities Available None
Roof Type Composition
Private Pool N
Building
Lot Description Mature Trees (ext feat), Level
Foundation Slab
Sewer City
Water Water System, City
Construction Status Pre-Owned
Schools
Elementary Schools Leon Springs
Middle Schools Rawlinson
High Schools Clark
School District Northside
Others
Miscellaneous No City Tax
Acceptable Financing Conventional, FHA, VA, TX Vet, Cash
Listing Terms Conventional, FHA, VA, TX Vet, Cash
Virtual Tour https://www.zillow.com/view-imx/83c68003-1031-4a12-bb4d-e74044cb60e7?setAttribution=mls&wl=true&initialViewType=pano&utm_source=dashboard



