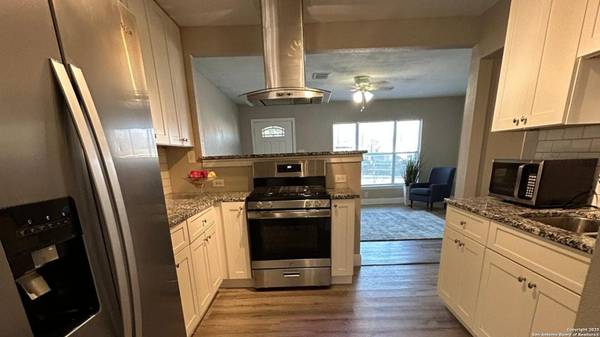106 LOCKNERE LN San Antonio, TX 78213-3838
UPDATED:
02/10/2025 04:48 PM
Key Details
Property Type Single Family Home, Other Rentals
Sub Type Residential Rental
Listing Status Active
Purchase Type For Rent
Square Footage 1,424 sqft
Subdivision Cresthaven Heights
MLS Listing ID 1841145
Style One Story
Bedrooms 3
Full Baths 2
Year Built 1955
Lot Size 8,581 Sqft
Property Description
Location
State TX
County Bexar
Area 0900
Rooms
Master Bathroom Shower Only
Master Bedroom Main Level 14X12 DownStairs, Walk-In Closet, Multiple Closets, Ceiling Fan, Full Bath
Bedroom 2 Main Level 12X11
Bedroom 3 Main Level 13X10
Living Room Main Level 13X12
Dining Room Main Level 14X12
Kitchen Main Level 12X10
Interior
Heating Central
Cooling One Central
Flooring Ceramic Tile, Vinyl
Fireplaces Type Not Applicable
Inclusions Ceiling Fans, Washer Connection, Dryer Connection, Washer, Cook Top, Self-Cleaning Oven, Microwave Oven, Gas Cooking, Refrigerator, Disposal, Dishwasher, Ice Maker Connection, Smoke Alarm, Gas Water Heater, Carbon Monoxide Detector, City Garbage service
Exterior
Exterior Feature Cement Fiber
Parking Features One Car Garage
Fence Patio Slab, Privacy Fence, Double Pane Windows
Pool None
Roof Type Composition
Building
Lot Description Irregular, Over 1/2 - 1 Acre, Street Gutters
Foundation Slab
Sewer Sewer System
Water Water System
Schools
Elementary Schools Olmos
Middle Schools Nimitz
High Schools Lee
School District North East I.S.D
Others
Pets Allowed Yes
Miscellaneous Also For Sale,Lease Option,As-Is



