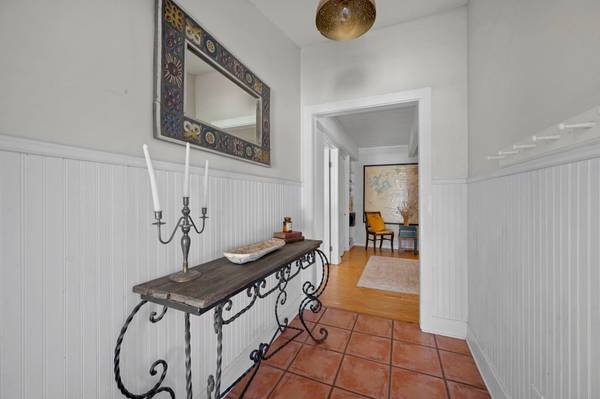1007 Days End RD Wimberley, TX 78676
UPDATED:
02/11/2025 10:03 AM
Key Details
Property Type Single Family Home
Sub Type Single Family Residence
Listing Status Active
Purchase Type For Sale
Square Footage 2,935 sqft
Price per Sqft $204
Subdivision Burnett Ranch Sec 4
MLS Listing ID 1836165
Style 1st Floor Entry
Bedrooms 3
Full Baths 2
Originating Board actris
Year Built 1993
Annual Tax Amount $7,077
Tax Year 2024
Lot Size 1.103 Acres
Property Description
Make your way into the main house to discover a fully remodeled kitchen with stunning stone countertops, gas cooking, and a large center island that flows seamlessly into the living room, which is bathed in natural light. The open floor plan creates a welcoming and airy atmosphere, perfect for entertaining or relaxing. The gorgeous dining room is ideal for family meals, while the wrap-around finished screened room brings the outdoors inside, allowing you to enjoy the peaceful, wooded setting year-round.
The spacious lot is a tranquil oasis, surrounded by mature trees and offering complete privacy. Eco-friendly features abound, including solar panels on the workshop, a whole-house rainwater catchment system, and a well for irrigation, making this property as sustainable as it is beautiful. Outside, you'll find a lovely fire pit, garden area, and abundant wildlife, offering a true connection to nature.
With no HOA, you'll enjoy complete freedom to make this property your own. Whether you're seeking a peaceful retreat or a place to call home, this property offers it all: privacy, charm, and eco-conscious living in one of the most desirable areas of Wimberley. Don't miss out on this rare opportunity!
Location
State TX
County Hays
Rooms
Main Level Bedrooms 2
Interior
Interior Features Two Primary Baths, Electric Dryer Hookup, Pantry, Recessed Lighting, Walk-In Closet(s), Washer Hookup
Heating Central, Electric
Cooling Central Air
Flooring Terrazzo, Tile, Wood
Fireplace Y
Appliance Dishwasher, Disposal, Gas Cooktop, Gas Range, Microwave, Gas Oven, Free-Standing Gas Range, RNGHD, Stainless Steel Appliance(s), Electric Water Heater, Water Purifier Owned
Exterior
Exterior Feature Barbecue, Garden, Gutters Full, Outdoor Grill
Fence Fenced
Pool None
Community Features Park
Utilities Available Above Ground, Cable Connected, Electricity Connected, Other, Phone Available, Propane, Sewer Connected, Solar, Water Available
Waterfront Description None
View Trees/Woods
Roof Type Metal
Accessibility None
Porch Covered, Deck, Front Porch, Patio, Porch, Screened, Wrap Around
Total Parking Spaces 8
Private Pool No
Building
Lot Description Garden, Landscaped, Native Plants, Open Lot, Trees-Heavy, Trees-Large (Over 40 Ft), Trees-Medium (20 Ft - 40 Ft), Trees-Moderate, Trees-Small (Under 20 Ft)
Faces West
Foundation Pillar/Post/Pier
Sewer Engineered Septic, Holding Tank
Water Cistern, Well
Level or Stories Two
Structure Type Board & Batten Siding,Wood Siding,Stone
New Construction No
Schools
Elementary Schools Blue Hole
Middle Schools Danforth
High Schools Wimberley
School District Wimberley Isd
Others
Restrictions None
Ownership Fee-Simple
Acceptable Financing Cash, Conventional, FHA, VA Loan
Tax Rate 1.455
Listing Terms Cash, Conventional, FHA, VA Loan
Special Listing Condition Standard
Virtual Tour https://my.matterport.com/show/?m=F9weruyoCDY



