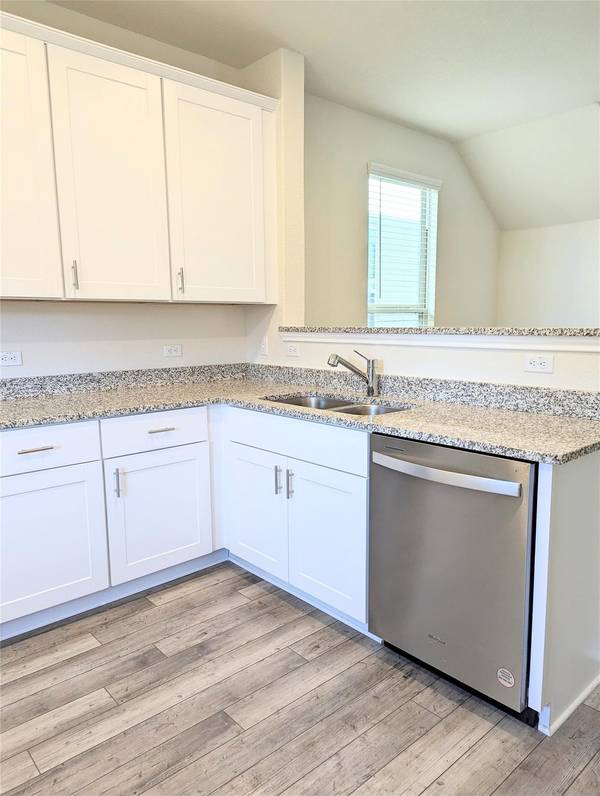70 Pacific loon ST Leander, TX 78641
UPDATED:
02/12/2025 06:04 PM
Key Details
Property Type Single Family Home
Sub Type Single Family Residence
Listing Status Active
Purchase Type For Sale
Square Footage 2,073 sqft
Price per Sqft $183
Subdivision Summerlyn West
MLS Listing ID 6397481
Bedrooms 4
Full Baths 2
Half Baths 1
HOA Fees $45/mo
Originating Board actris
Year Built 2023
Tax Year 2024
Lot Size 4,791 Sqft
Property Description
As you step inside, you're greeted by an open-concept layout with a cozy living and Kitchen with natural light. The living room features a cozy ideal space for relaxing evenings. The modern kitchen is a chef's dream, equipped with stainless steel appliances, granite countertops, a large ample cabinet space.
The primary suite is a luxurious retreat with a suite bathroom, featuring dual vanities, and a walk-in shower. The additional three bedrooms are generously sized, with ample closet space, perfect for family members or guests. A bedroom downstairs can be a home office or offers versatility for remote work or hobbies.
Outside, the private backyard with landscaping, and plenty of room for entertaining or relaxing. The home is located in a highly desirable neighborhood, close to top-rated schools, parks, and shopping centers, making it a perfect place to call home.
Location
State TX
County Williamson
Rooms
Main Level Bedrooms 4
Interior
Interior Features None
Heating Central
Cooling Central Air, Electric, See Remarks
Flooring Carpet, Vinyl
Fireplace Y
Appliance Dishwasher, Electric Range, Microwave, Refrigerator, Washer/Dryer
Exterior
Exterior Feature See Remarks
Garage Spaces 2.0
Fence Back Yard
Pool None
Community Features See Remarks
Utilities Available Electricity Available, High Speed Internet, Phone Available, Sewer Available
Waterfront Description None
View None
Roof Type Asphalt
Accessibility See Remarks
Porch See Remarks
Total Parking Spaces 2
Private Pool No
Building
Lot Description See Remarks
Faces Northeast
Foundation Slab
Sewer Public Sewer
Water Public
Level or Stories Two
Structure Type Asphalt,Vinyl Siding
New Construction No
Schools
Elementary Schools Larkspur
Middle Schools Danielson
High Schools Glenn
School District Leander Isd
Others
HOA Fee Include Common Area Maintenance
Restrictions None
Ownership Fee-Simple
Acceptable Financing Cash, Conventional, FHA, VA Loan
Tax Rate 2.14
Listing Terms Cash, Conventional, FHA, VA Loan
Special Listing Condition Standard



