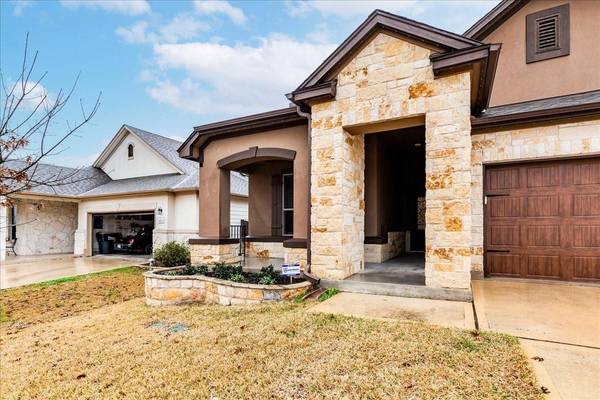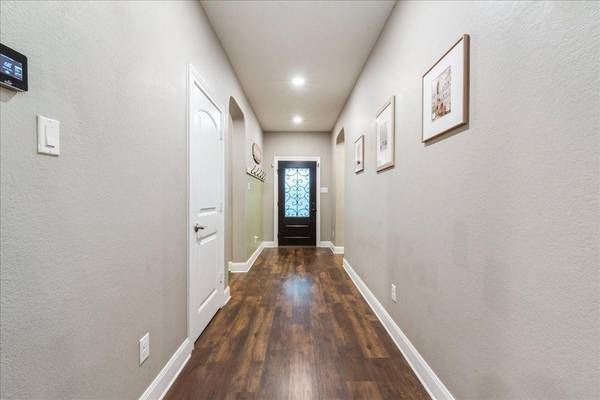1060 Verna Brooks WAY Kyle, TX 78640
OPEN HOUSE
Sun Feb 23, 1:00pm - 3:00pm
UPDATED:
02/12/2025 04:46 PM
Key Details
Property Type Single Family Home
Sub Type Single Family Residence
Listing Status Active
Purchase Type For Sale
Square Footage 1,985 sqft
Price per Sqft $193
Subdivision Kyle 47 Sub Ph 2
MLS Listing ID 8082685
Bedrooms 4
Full Baths 2
HOA Fees $130/qua
Originating Board actris
Year Built 2017
Annual Tax Amount $7,974
Tax Year 2024
Lot Size 7,013 Sqft
Property Description
Don't miss this meticulously taken care of move-in-ready gem!
Location
State TX
County Hays
Rooms
Main Level Bedrooms 4
Interior
Interior Features Breakfast Bar, Ceiling Fan(s), High Ceilings, Granite Counters, Electric Dryer Hookup, In-Law Floorplan, Kitchen Island, No Interior Steps, Open Floorplan, Pantry, Primary Bedroom on Main, Walk-In Closet(s), Washer Hookup
Heating Central
Cooling Central Air
Flooring Carpet, Tile, Vinyl
Fireplaces Number 1
Fireplaces Type Family Room
Fireplace Y
Appliance Dishwasher, Disposal, Free-Standing Electric Oven, Free-Standing Electric Range, Electric Water Heater, Water Softener Owned
Exterior
Exterior Feature Gutters Partial, Lighting
Garage Spaces 2.5
Fence Wood
Pool None
Community Features Common Grounds
Utilities Available Electricity Connected, Sewer Connected, Water Connected
Waterfront Description None
View Neighborhood
Roof Type Shingle
Accessibility None
Porch Covered, Porch, See Remarks
Total Parking Spaces 4
Private Pool No
Building
Lot Description Level, Private, Sprinkler - Automatic
Faces North
Foundation Slab
Sewer Public Sewer
Water Public
Level or Stories One
Structure Type HardiPlank Type,Stone,Stucco
New Construction No
Schools
Elementary Schools Kyle
Middle Schools Laura B Wallace
High Schools Jack C Hays
School District Hays Cisd
Others
HOA Fee Include Common Area Maintenance
Restrictions Deed Restrictions
Ownership Fee-Simple
Acceptable Financing Cash, Conventional, FHA, VA Loan
Tax Rate 2.2256
Listing Terms Cash, Conventional, FHA, VA Loan
Special Listing Condition Standard
Virtual Tour https://tours.studio12austin.com/1060-Verna-Brooks-Way/idx



