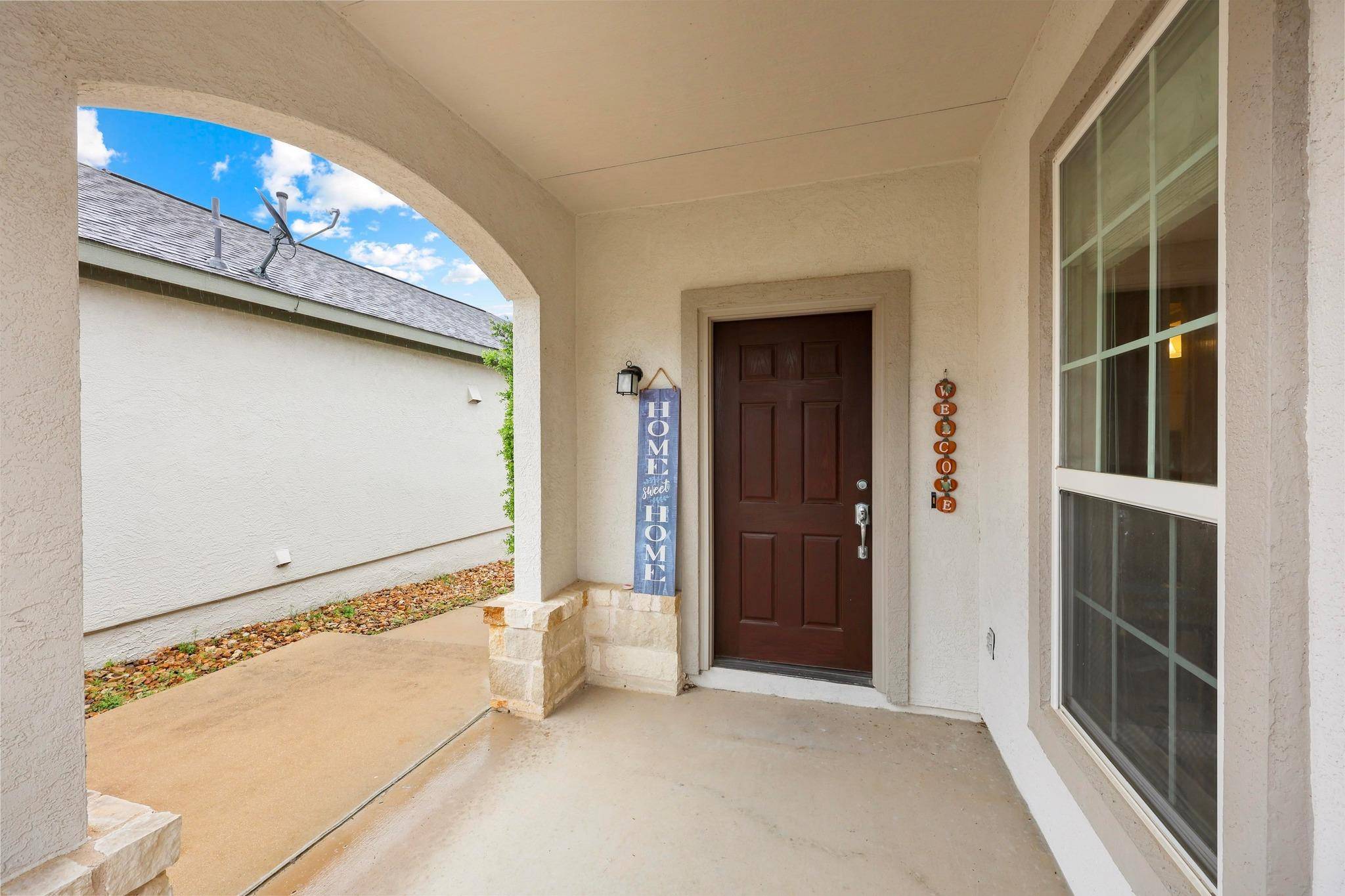501 Mill Pond PATH Georgetown, TX 78633
UPDATED:
Key Details
Property Type Single Family Home
Sub Type Single Family Residence
Listing Status Active
Purchase Type For Sale
Square Footage 1,397 sqft
Price per Sqft $221
Subdivision Sun City Georgetown Neighborhood 38 Pud
MLS Listing ID 3470860
Bedrooms 2
Full Baths 2
HOA Fees $1,900/ann
HOA Y/N Yes
Originating Board actris
Year Built 2007
Annual Tax Amount $6,193
Tax Year 2025
Lot Size 6,298 Sqft
Acres 0.1446
Property Sub-Type Single Family Residence
Property Description
Ready to trade in yard work for pickleball and peaceful greenbelt views? This charming 2-bedroom, 2-bath gem in the heart of Sun City is just what you've been waiting for! Nestled on a quiet street and backing to a serene greenbelt, this home offers the perfect blend of relaxation and recreation.
Step inside and you'll love the fresh luxury vinyl plank flooring—easy on the eyes and the feet! The thoughtfully designed kitchen is a cook's delight, with gleaming stainless steel appliances, plenty of storage, and all the right touches to make your culinary creations shine.
The stucco and limestone exterior adds a classic Central Texas flair, while the spacious 2-car garage gives you plenty of room for your car, golf cart, and maybe even a woodworking project or two.
Living in Sun City means every day feels like a vacation! Tee off at one of the community's world-class golf courses, take a swing at the tennis or pickleball courts, or cast a line at the fishing ponds. Explore your creative side in the arts and crafts center, or break a sweat in the state-of-the-art fitness center. Don't forget the billiards hall, woodworking shop, library, and nearby shopping area—there's something here for everyone.
And when you're ready for a little adventure, downtown Georgetown—with its charming shops, dining, and small-town flair—is just a short drive away.
Come live your best life in this vibrant 55+ community. Schedule your tour today and start living the Central Texas dream!
Location
State TX
County Williamson
Rooms
Main Level Bedrooms 2
Interior
Interior Features Breakfast Bar, Ceiling Fan(s), Chandelier, Eat-in Kitchen, Kitchen Island, Open Floorplan, Pantry, Primary Bedroom on Main, Recessed Lighting, Walk-In Closet(s)
Heating Central, Electric
Cooling Ceiling Fan(s), Central Air, Electric
Flooring Vinyl
Fireplaces Type None
Fireplace Y
Appliance Dishwasher, Disposal, Microwave, Plumbed For Ice Maker, Free-Standing Electric Range, Refrigerator, Electric Water Heater
Exterior
Exterior Feature Exterior Steps, Gutters Full
Garage Spaces 2.0
Fence Wrought Iron
Pool None
Community Features BBQ Pit/Grill, Clubhouse, Cluster Mailbox, Common Grounds, Conference/Meeting Room, Curbs, Dog Park, Fishing, Fitness Center, Golf, Library, Park, Pet Amenities, Picnic Area, Planned Social Activities, Pool, Property Manager On-Site, Restaurant, Sidewalks, Sport Court(s)/Facility, Street Lights, Tennis Court(s), Trail(s)
Utilities Available Cable Available, Electricity Connected, High Speed Internet, Phone Available, Sewer Connected, Underground Utilities, Water Connected
Waterfront Description None
View Neighborhood, Trees/Woods
Roof Type Composition,Shingle
Accessibility Accessible Doors
Porch Covered, Rear Porch
Total Parking Spaces 4
Private Pool No
Building
Lot Description Back Yard, Curbs, Few Trees, Front Yard, Landscaped, Near Golf Course, Public Maintained Road, Sprinkler - Automatic, Sprinklers In Rear, Sprinklers In Front, Sprinklers On Side, Trees-Medium (20 Ft - 40 Ft)
Faces Northwest
Foundation Slab
Sewer Public Sewer
Water Public
Level or Stories One
Structure Type Stone,Stucco
New Construction No
Schools
Elementary Schools Na_Sun_City
Middle Schools Na_Sun_City
High Schools Na_Sun_City
School District Jarrell Isd
Others
HOA Fee Include Maintenance Grounds
Restrictions Adult 55+
Ownership Fee-Simple
Acceptable Financing Cash, Conventional, FHA, VA Loan
Tax Rate 1.9316
Listing Terms Cash, Conventional, FHA, VA Loan
Special Listing Condition Standard



