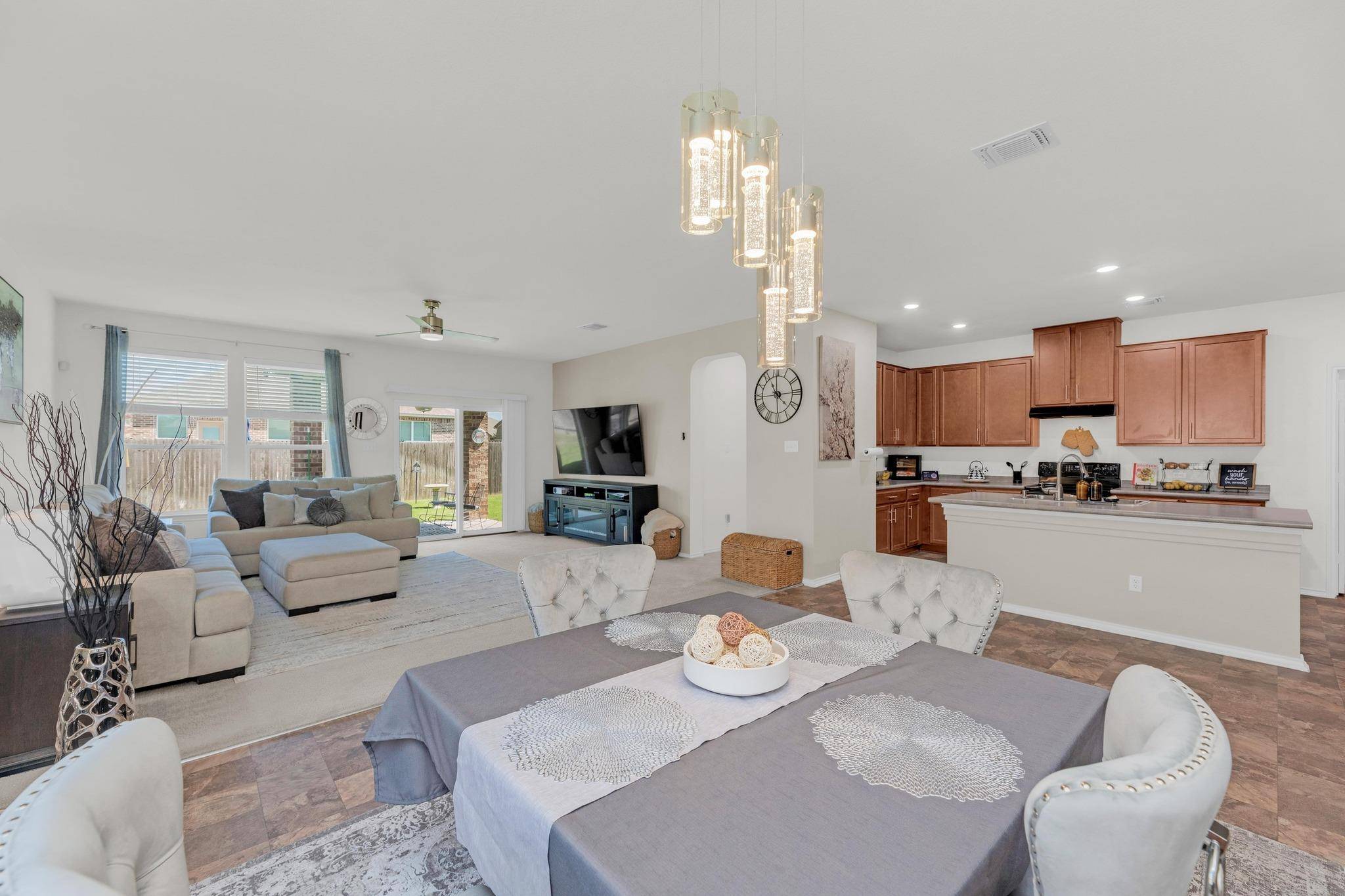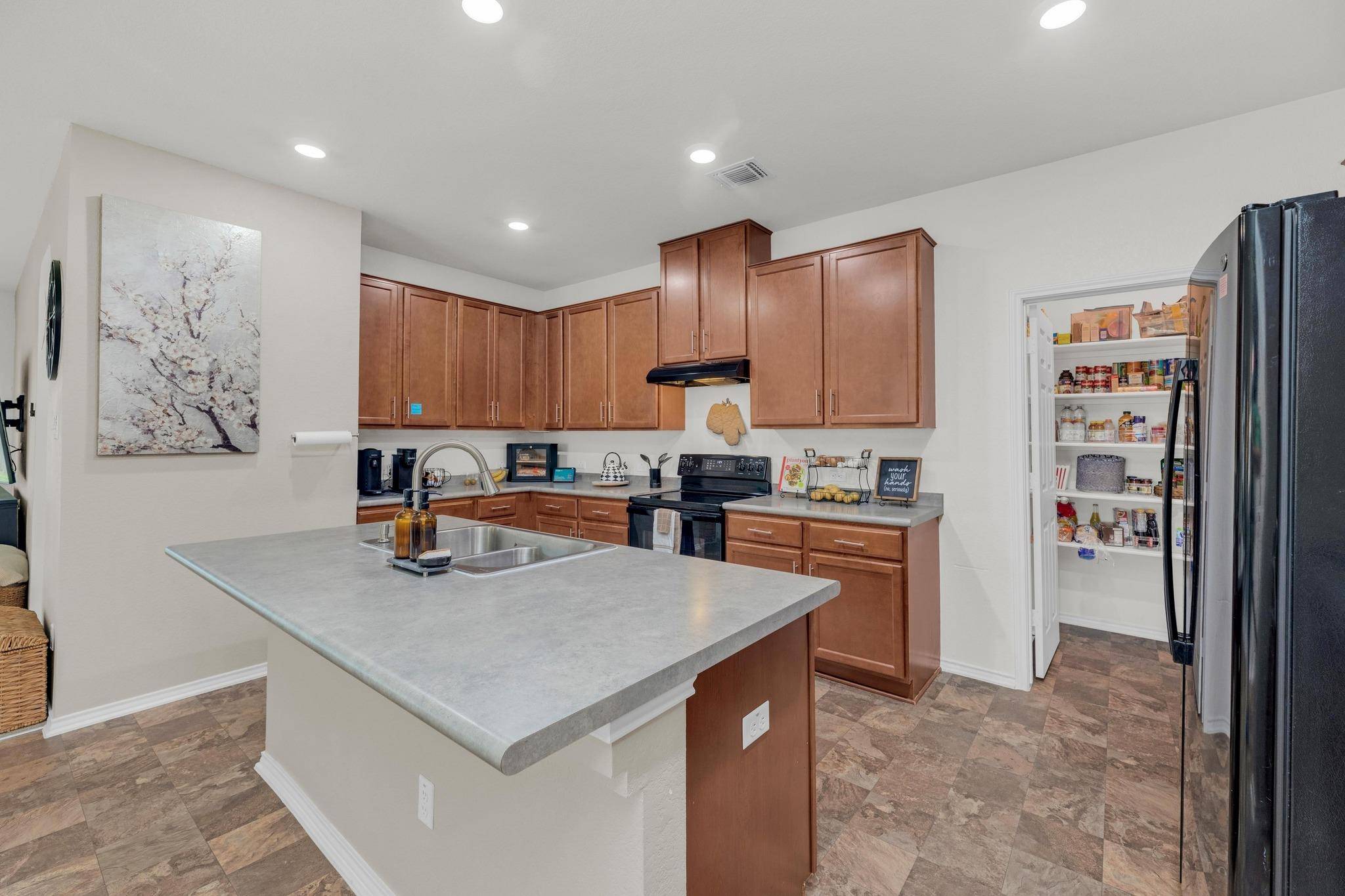136 Everglades Ave Taylor, TX 76574
UPDATED:
Key Details
Property Type Single Family Home
Sub Type Single Family Residence
Listing Status Active
Purchase Type For Sale
Square Footage 2,034 sqft
Price per Sqft $167
Subdivision Northpark Ph 3B
MLS Listing ID 4831947
Bedrooms 4
Full Baths 2
HOA Fees $614/ann
HOA Y/N Yes
Year Built 2017
Annual Tax Amount $7,045
Tax Year 2025
Lot Size 7,919 Sqft
Acres 0.1818
Lot Dimensions 65x120
Property Sub-Type Single Family Residence
Source actris
Property Description
Set your sights on 136 Everglades Ave, where affordability meets comfort in one of Taylor's most inviting neighborhoods. With 4 bedrooms, 2 full bathrooms, and a spacious single-story layout, this all-brick home is ready to deliver a lifestyle that's both easy and enjoyable.
The large center island holds court at the heart of the home, perfect for homework sessions, taco nights, and the occasional midnight snack. There's a brand-new sink, a stylish chandelier in the dining area, and a pantry big enough to store everything from snacks to slow cookers. The neutral color palette adds fresh appeal, while thoughtful touches like a large pantry and a laundry room with built-in shelves and a hanging bar make everyday living a breeze.
The primary suite features two walk-in closets and a full en suite bath with a dual vanity. The secondary bathroom is just as impressive, with updated lighting, generous countertop space, and great storage.
Out back, a covered patio with ceiling fan overlooks a large backyard ready for gatherings, playtime, or peaceful mornings. The sprinkler system keeps things green, and the low-maintenance brick exterior means less upkeep, more living. Two healthy live oaks out front add curb appeal and a little extra shade for front porch chats.
Located just minutes from Taylor's top conveniences—including H-E-B, Walmart, local schools, a hospital, and the new Samsung Semiconductor Plant—this home is ideal for anyone ready to drop anchor in a town known for live music, BBQ, and artisan charm. Summerfield also offers a community pool and quiet streets that make it easy to settle in and feel at home.
Well-built, easy to maintain, and ready for move-in. Schedule your private showing today!
Location
State TX
County Williamson
Area Tct
Rooms
Main Level Bedrooms 4
Interior
Interior Features Breakfast Bar, Ceiling Fan(s), High Ceilings, Laminate Counters, Double Vanity, Kitchen Island, No Interior Steps, Open Floorplan, Pantry, Primary Bedroom on Main, Recessed Lighting, Walk-In Closet(s)
Heating Central, Electric
Cooling Ceiling Fan(s), Central Air, Electric
Flooring Carpet, Linoleum
Fireplaces Type None
Fireplace Y
Appliance Dishwasher, Disposal, Electric Range, ENERGY STAR Qualified Appliances, Exhaust Fan, Plumbed For Ice Maker, RNGHD, Refrigerator, Vented Exhaust Fan, Electric Water Heater
Exterior
Exterior Feature Lighting, No Exterior Steps, Private Yard
Garage Spaces 2.0
Fence Back Yard, Fenced, Full, Gate, Privacy, Wood
Pool None
Community Features Cluster Mailbox, Common Grounds, Curbs, Park, Picnic Area, Playground, Pool, Sidewalks, Street Lights, Underground Utilities
Utilities Available Cable Available, Electricity Connected, High Speed Internet, Natural Gas Not Available, Sewer Connected, Underground Utilities, Water Connected
Waterfront Description None
View Neighborhood
Roof Type Composition,Shingle
Accessibility None
Porch Covered, Patio, Porch, Rear Porch
Total Parking Spaces 4
Private Pool No
Building
Lot Description Back Yard, Curbs, Front Yard, Interior Lot, Landscaped, Level, Native Plants, Public Maintained Road, Sprinkler - Automatic, Sprinklers In Rear, Sprinklers In Front, Sprinklers On Side, Trees-Moderate, Trees-Small (Under 20 Ft)
Faces South
Foundation Slab
Sewer Public Sewer
Water Public
Level or Stories One
Structure Type Brick,Frame,Masonry – All Sides
New Construction No
Schools
Elementary Schools Th Johnson
Middle Schools Taylor
High Schools Taylor
School District Taylor Isd
Others
HOA Fee Include Common Area Maintenance
Restrictions Covenant,Deed Restrictions
Ownership Fee-Simple
Acceptable Financing Cash, Conventional, FHA, VA Loan
Tax Rate 2.1079
Listing Terms Cash, Conventional, FHA, VA Loan
Special Listing Condition Standard
Virtual Tour https://136evergladesavenue.mls.tours/u/



