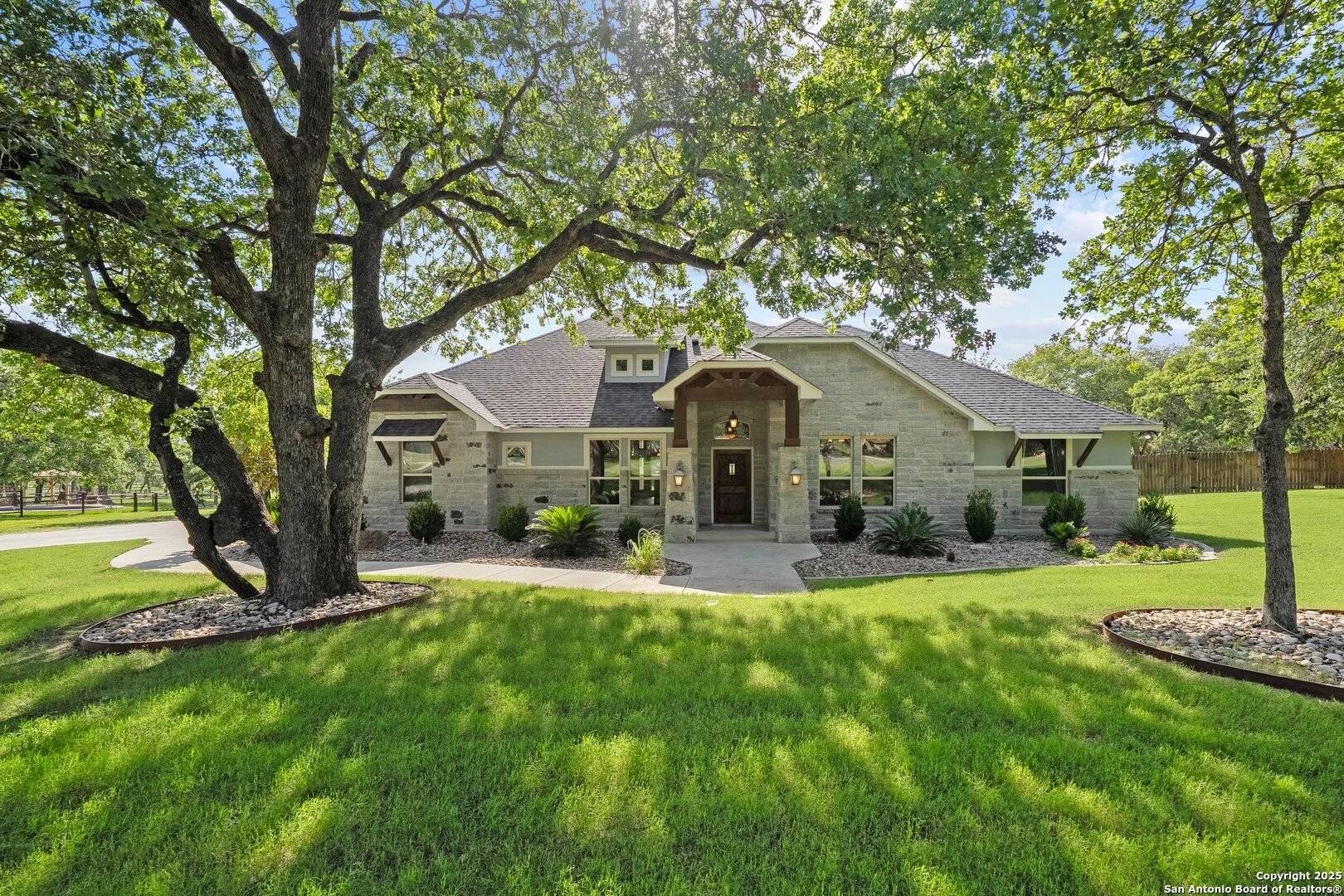172 Bobby Lynn Adkins, TX 78101
UPDATED:
Key Details
Property Type Single Family Home
Sub Type Single Residential
Listing Status Active
Purchase Type For Sale
Square Footage 2,553 sqft
Price per Sqft $280
Subdivision Eden Crossing / Wilson
MLS Listing ID 1877572
Style One Story
Bedrooms 3
Full Baths 2
Half Baths 1
Construction Status Pre-Owned
HOA Fees $325/ann
Year Built 2018
Annual Tax Amount $10,753
Tax Year 2025
Lot Size 1.120 Acres
Property Sub-Type Single Residential
Property Description
Location
State TX
County Wilson
Area 2800
Rooms
Master Bathroom Main Level 16X9 Tub/Shower Separate, Separate Vanity, Double Vanity
Master Bedroom Main Level 19X14 DownStairs, Walk-In Closet, Multi-Closets, Ceiling Fan, Full Bath
Bedroom 2 Main Level 14X11
Bedroom 3 Main Level 13X12
Living Room Main Level 22X20
Dining Room Main Level 22X11
Kitchen Main Level 13X11
Study/Office Room Main Level 13X12
Interior
Heating Central, 1 Unit
Cooling One Central
Flooring Ceramic Tile
Inclusions Ceiling Fans, Chandelier, Washer Connection, Dryer Connection, Cook Top, Built-In Oven, Microwave Oven, Disposal, Dishwasher, Electric Water Heater, Smooth Cooktop, Solid Counter Tops, Custom Cabinets
Heat Source Electric
Exterior
Parking Features Two Car Garage, Attached, Side Entry, Oversized
Pool In Ground Pool
Amenities Available None
Roof Type Composition
Private Pool Y
Building
Foundation Slab
Sewer Septic
Water Water System, Co-op Water
Construction Status Pre-Owned
Schools
Elementary Schools La Vernia
Middle Schools La Vernia
High Schools La Vernia
School District La Vernia Isd.
Others
Acceptable Financing Conventional, VA, Cash
Listing Terms Conventional, VA, Cash



