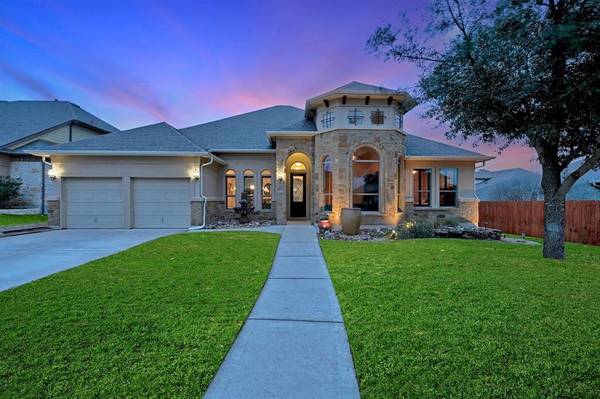For more information regarding the value of a property, please contact us for a free consultation.
460 Southern Cross DR Austin, TX 78717
Want to know what your home might be worth? Contact us for a FREE valuation!

Our team is ready to help you sell your home for the highest possible price ASAP
Key Details
Property Type Single Family Home
Sub Type Single Family Residence
Listing Status Sold
Purchase Type For Sale
Square Footage 3,188 sqft
Price per Sqft $288
Subdivision Highland Horizon Ph 02
MLS Listing ID 5045866
Sold Date 03/27/23
Bedrooms 4
Full Baths 3
Half Baths 1
HOA Fees $33/qua
Originating Board actris
Year Built 2012
Tax Year 2022
Lot Size 0.265 Acres
Property Sub-Type Single Family Residence
Property Description
Absolutely gorgeous, meticulously maintained home located in highly sought after Highland Horizon community! Very spacious, 1-story w/ soaring ceilings & 8ft doors throughout. Amazing curb appeal w/ Texas stone & stucco façade exterior w/ many architectural touches & luscious landscaping. Upon entering, you instantly notice the elegant touches in foyer w/ a triple groin vault ceiling. Formal dining room has a tray ceiling & crown molding. Dedicated office w/ glass French doors, luxurious wood looking floors, many windows w/ view of front yard. The kitchen & living room are very spacious & open. Kitchen offers knotty alder wood cabinetry, large wrap around butler's pantry w/ glass inserted cabinet doors w/ lights, Santa Cecilia light granite countertops, travertine subway backsplash, SS appliances, large gas cooktop, double oven, over-sized peninsula & large breakfast bar w/ pendant lights & walk-in pantry. Living room has a tray ceiling, incredible view of the backyard & Texas stone gas fireplace. Many upgrades such as custom wood shutters, tall baseboards, ceiling fans & much more! In-law plan. Primary bedroom has backyard view w/ tray ceiling, French doors to ensuite bathroom w/ separate vanities w/ upgraded granite countertops w/ undermount sinks, makeup seating area, walk-in shower w/ travertine floor & shower seat, large soaking tub, framed mirrors, medicine cabinets, & huge walk-in closet. Additional bedroom is perfect for guests or could be an additional primary bedroom w/ attached bathroom. Flex room w/ French doors for multiple uses. HVAC system replaced in 2019 w/ 17 seer, 5-ton puron system. Over-sized covered patio w/ extended patio that leads to a massive custom built Texas stone outdoor fireplace a perfect setting for entertaining. Privacy fence recently replaced. Excellent Round Rock schools! Unbelievable location! 10 minutes from the Domain, minutes from the toll road, easy hwy access, major shopping, entertainment, employers, restaurants, & more!
Location
State TX
County Williamson
Rooms
Main Level Bedrooms 4
Interior
Interior Features Two Primary Baths, Two Primary Suties, Breakfast Bar, Ceiling Fan(s), High Ceilings, Tray Ceiling(s), Granite Counters, Double Vanity, Entrance Foyer, In-Law Floorplan, Kitchen Island, Multiple Living Areas, No Interior Steps, Open Floorplan, Pantry, Primary Bedroom on Main, Recessed Lighting, Walk-In Closet(s)
Heating Central, Fireplace(s), Natural Gas
Cooling Ceiling Fan(s), Central Air
Flooring Laminate, No Carpet, Tile
Fireplaces Number 2
Fireplaces Type Free Standing, Gas, Gas Log, Living Room, Outside, Wood Burning
Fireplace Y
Appliance Built-In Oven(s), Built-In Range, Dishwasher, Disposal, Exhaust Fan, Gas Cooktop, Microwave, Double Oven, Stainless Steel Appliance(s), Water Heater
Exterior
Exterior Feature Gutters Partial, Lighting, Satellite Dish
Garage Spaces 3.0
Fence Fenced, Wood
Pool None
Community Features Common Grounds, Curbs, Park, Playground, Pool, Sidewalks, Sport Court(s)/Facility, Street Lights, Walk/Bike/Hike/Jog Trail(s
Utilities Available Electricity Connected, Natural Gas Connected, Sewer Connected, Water Connected
Waterfront Description None
View Neighborhood
Roof Type Composition, Shingle
Accessibility None
Porch Covered, Patio
Total Parking Spaces 4
Private Pool No
Building
Lot Description Back Yard, Curbs, Front Yard, Interior Lot, Level, Sprinkler - Automatic, Sprinkler - In Rear, Sprinkler - In Front, Sprinkler - Side Yard, Many Trees, Trees-Medium (20 Ft - 40 Ft)
Faces West
Foundation Slab
Sewer Public Sewer
Water Public
Level or Stories One
Structure Type Brick, Stone, Stucco
New Construction No
Schools
Elementary Schools Great Oaks
Middle Schools Cedar Valley
High Schools Round Rock
Others
HOA Fee Include Common Area Maintenance
Restrictions Covenant,Deed Restrictions
Ownership Fee-Simple
Acceptable Financing Cash, Conventional, VA Loan
Tax Rate 2.1971
Listing Terms Cash, Conventional, VA Loan
Special Listing Condition Standard
Read Less
Bought with Chad Realty Group

