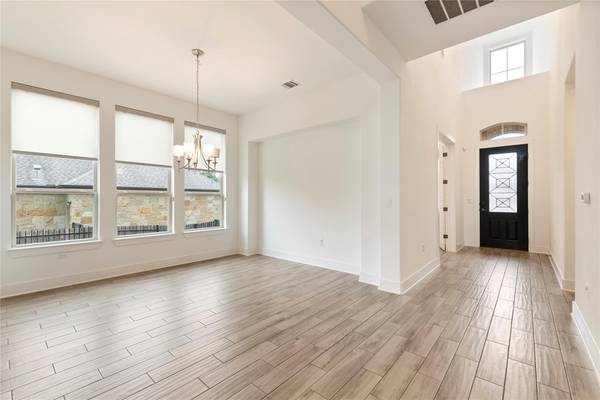12905 Padua DR Austin, TX 78739
UPDATED:
02/11/2025 08:08 PM
Key Details
Property Type Single Family Home
Sub Type Single Family Residence
Listing Status Active
Purchase Type For Rent
Square Footage 3,898 sqft
Subdivision Avana Ph 1 Sec 3
MLS Listing ID 8254350
Bedrooms 4
Full Baths 4
Originating Board actris
Year Built 2016
Lot Size 10,846 Sqft
Property Description
Location
State TX
County Travis
Rooms
Main Level Bedrooms 1
Interior
Interior Features High Ceilings, Quartz Counters, Open Floorplan, Pantry, Primary Bedroom on Main, Storage
Heating Central
Cooling Central Air
Flooring Carpet, Tile
Furnishings Unfurnished
Fireplace N
Appliance Dishwasher, Disposal, Gas Cooktop, Microwave, Oven
Exterior
Exterior Feature Private Yard
Garage Spaces 3.0
Pool None
Community Features Clubhouse, Common Grounds, Dog Park, Park, Picnic Area, Playground, Pool, Trail(s)
Utilities Available Cable Connected, Electricity Connected, Natural Gas Connected, Sewer Connected
Accessibility None
Total Parking Spaces 4
Private Pool No
Building
Lot Description Private
Faces West
Foundation Slab
Sewer Public Sewer
Level or Stories Two
New Construction No
Schools
Elementary Schools Bear Creek
Middle Schools Gorzycki
High Schools Bowie
School District Austin Isd
Others
Pets Allowed Negotiable
Num of Pet 2
Pets Allowed Negotiable



